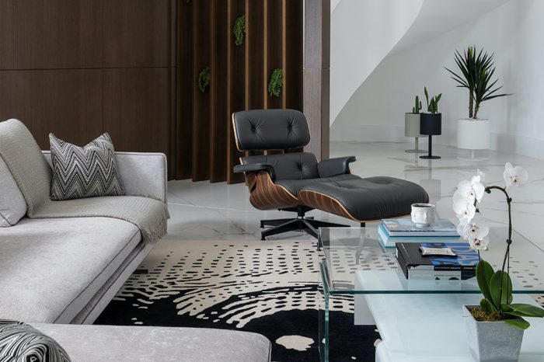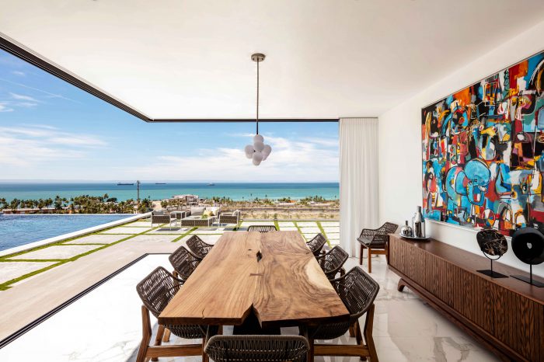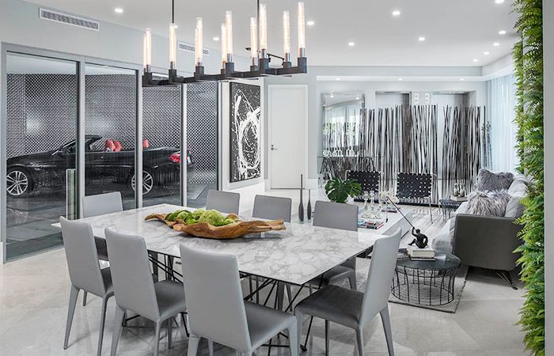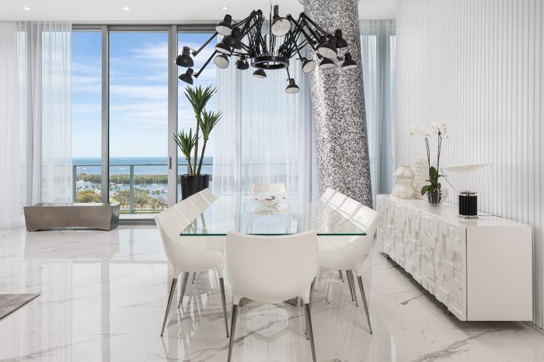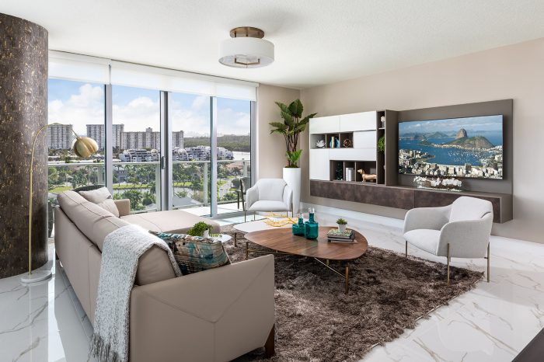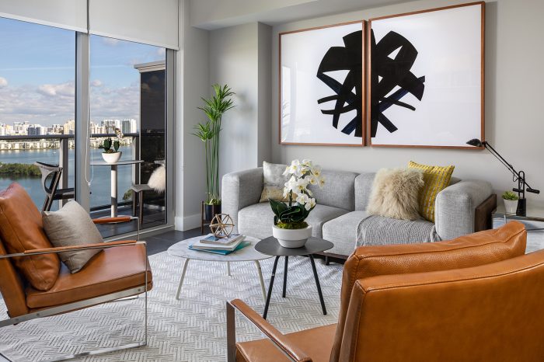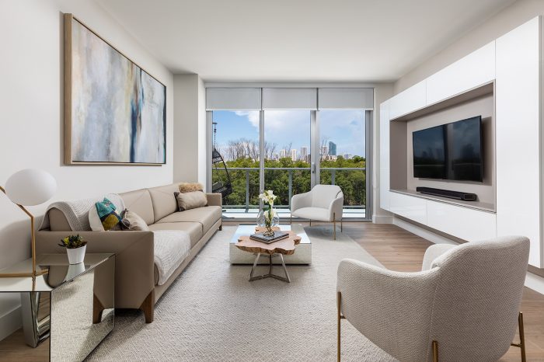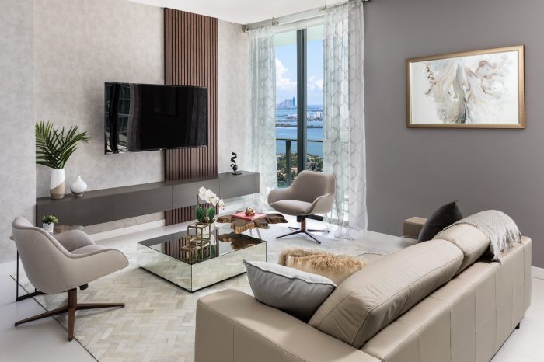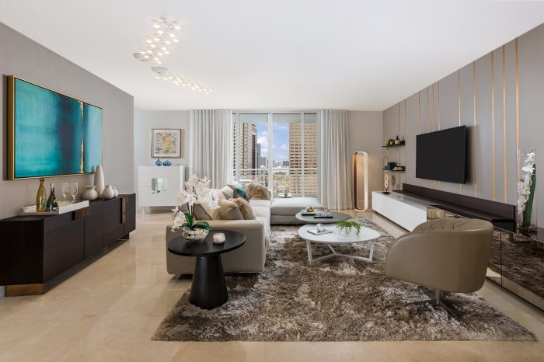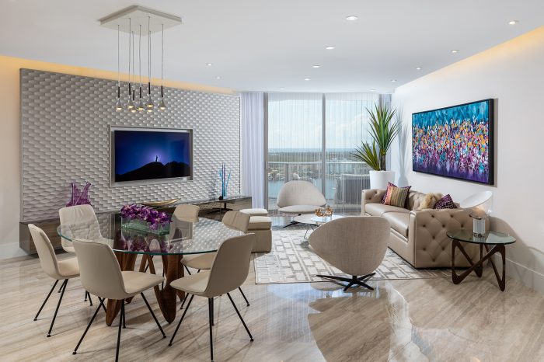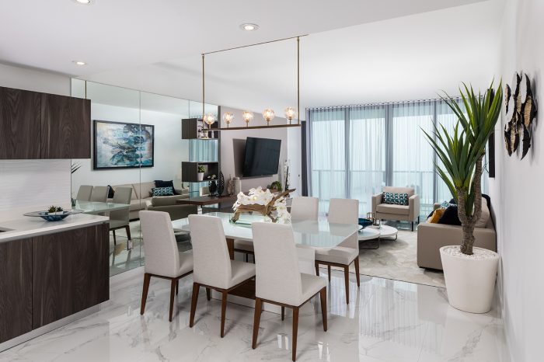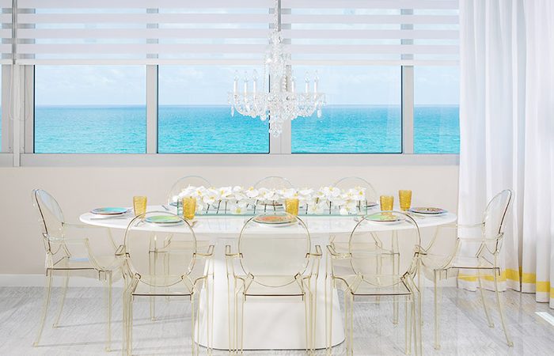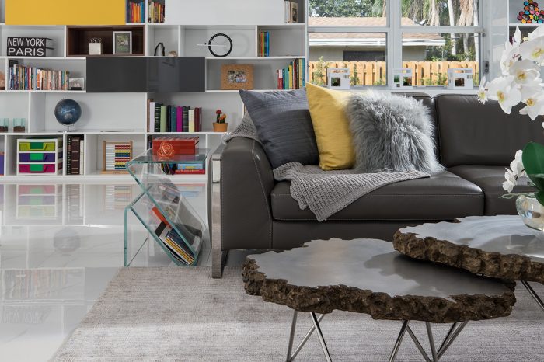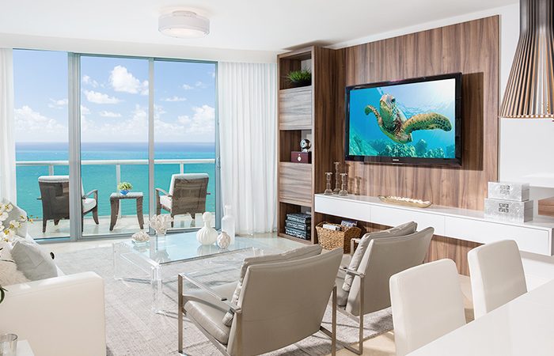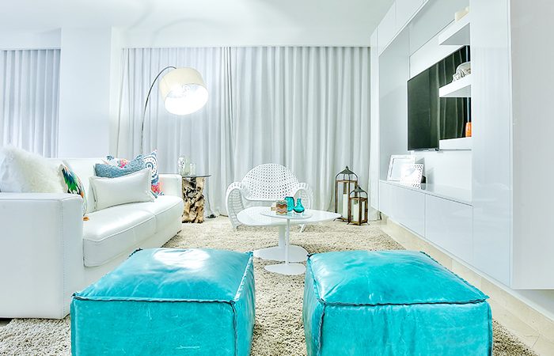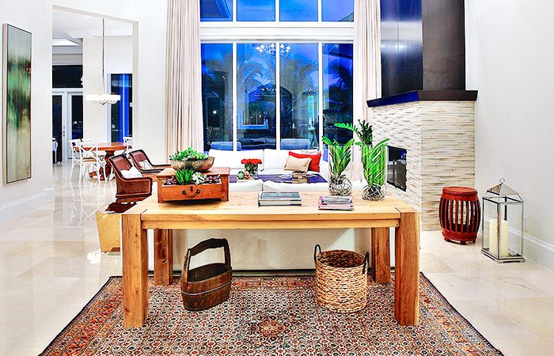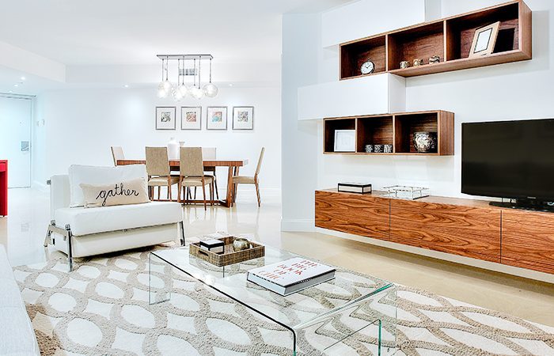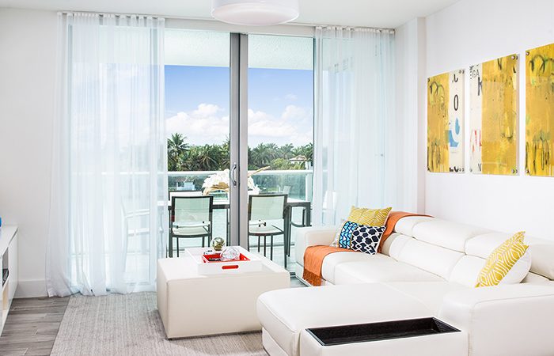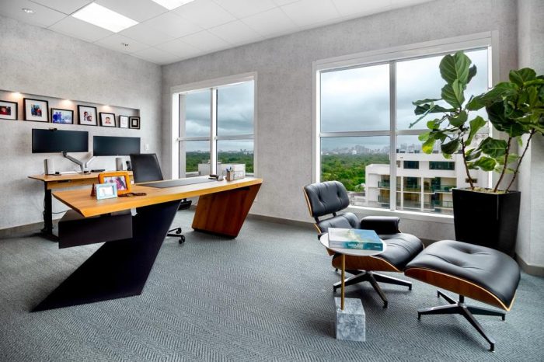Sed ut perspiciatis unde omnis iste natus error sit voluptatem accusantium doloremque laudantium, totam rem aperiam, eaque ipsa quae ab illo inventore veritatis et quasi architecto beatae vitae dicta sunt explicabo. Nemo enim ipsam voluptatem quia voluptas sit aspernatur aut odit aut fugit, sed quia
- Contact us: 786-226-6793
- Email us: carmen@cg1design.com

INTERIOR DESIGN

Welcome to CG1 DESIGN

Awards Winning
WHAT WE DO
Residential Design
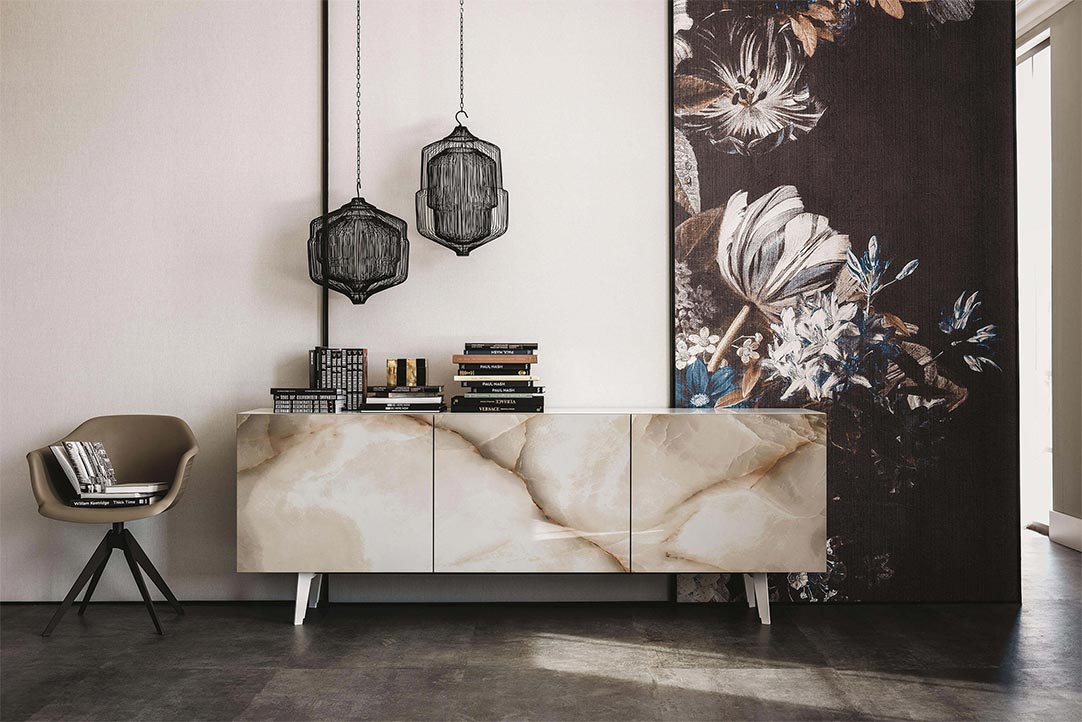
OFFICE Design
Sed ut perspiciatis unde omnis iste natus error sit voluptatem accusantium doloremque laudantium, totam rem aperiam, eaque ipsa quae ab illo inventore veritatis et quasi architecto beatae vitae dicta sunt explicabo. Nemo enim ipsam voluptatem quia voluptas sit aspernatur aut odit aut fugit, sed quia

HOSPITALLY Design
Sed ut perspiciatis unde omnis iste natus error sit voluptatem accusantium doloremque laudantium, totam rem aperiam, eaque ipsa quae ab illo inventore veritatis et quasi architecto beatae vitae dicta sunt explicabo. Nemo enim ipsam voluptatem quia voluptas sit aspernatur aut odit aut fugit, sed quia
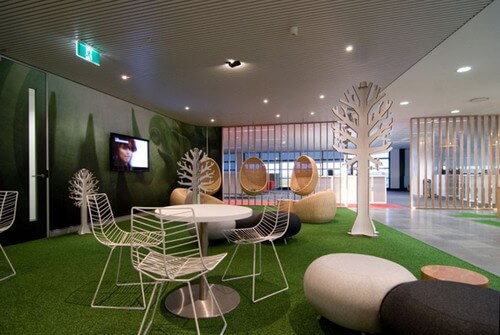
OUR PROCESS
-
Meet & Agree
-
Idea & Concept
-
Design & Create
-
Build & Install
Our talented team of designers, will meet with you to discuss every detail of your project. We manage and offer a variety of interior design services, including architectural work, remodeling, sketch preliminary design plans, electrical layouts and much more. We offer a variety of materials and furnishings, such as lighting, furniture, wall finishes, flooring, and plumbing fixtures.
Once the ideas and concepts have been discussed, our team of designers will prepare a 3D rendering of your new project, along with the budget, that will clearly state how our vision will be implemented within your interior space. You will also receive sketches, drawings, and floor plans, to illustrate the concepts and finished project renderings, made from our computer-aided design (CAD) programs and hand-drawing skills.
The design and create step will mark the beginning of the project. We will start making all the necessary purchases, such as furniture, drapery, accessories, but not limited to construction material in the event that remodeling work is necessary for the project. We have excellent relationships with all of our contractors, including architects, artists, painters, upholsterers, plumbers, building inspectors, etc. Over the years, these solid relationships have built an ease of us all working together seamlessly, to get the project done efficiently, while providing the highest level of quality work, that meets all of our standards.
At this point, the excitement level is at its highest point. The plans, budget and renderings have been approved and you begin to see the images, turn into reality. The team that CG1 DESIGN assembles, will put all of their energy into creating your perfect space and it will be done within the exact time frame that we tell you; that’s right, we always deliver our projects, on time.
CUSTOMER SAYS
They were so easy to work with, had great vision and creative ideas, paid attention to detail, masterfully managed all the moving parts and ensured that I would love the results…and I do
James, Customer
“We hire Carmen to help us design a space that reflected our energy, experiences, and personality
Patrick, Customer
Carmen and her team remodeled my house from scratch, then decorated it in such a nice way. Everything is modern, nice and clean. Very happy with my new home thank you Carmen
Michael, Customer
Everything went smoothly. Carmen and her team surpassed themselves to deliver a perfect house that I am proud to call home.
John, Customer




